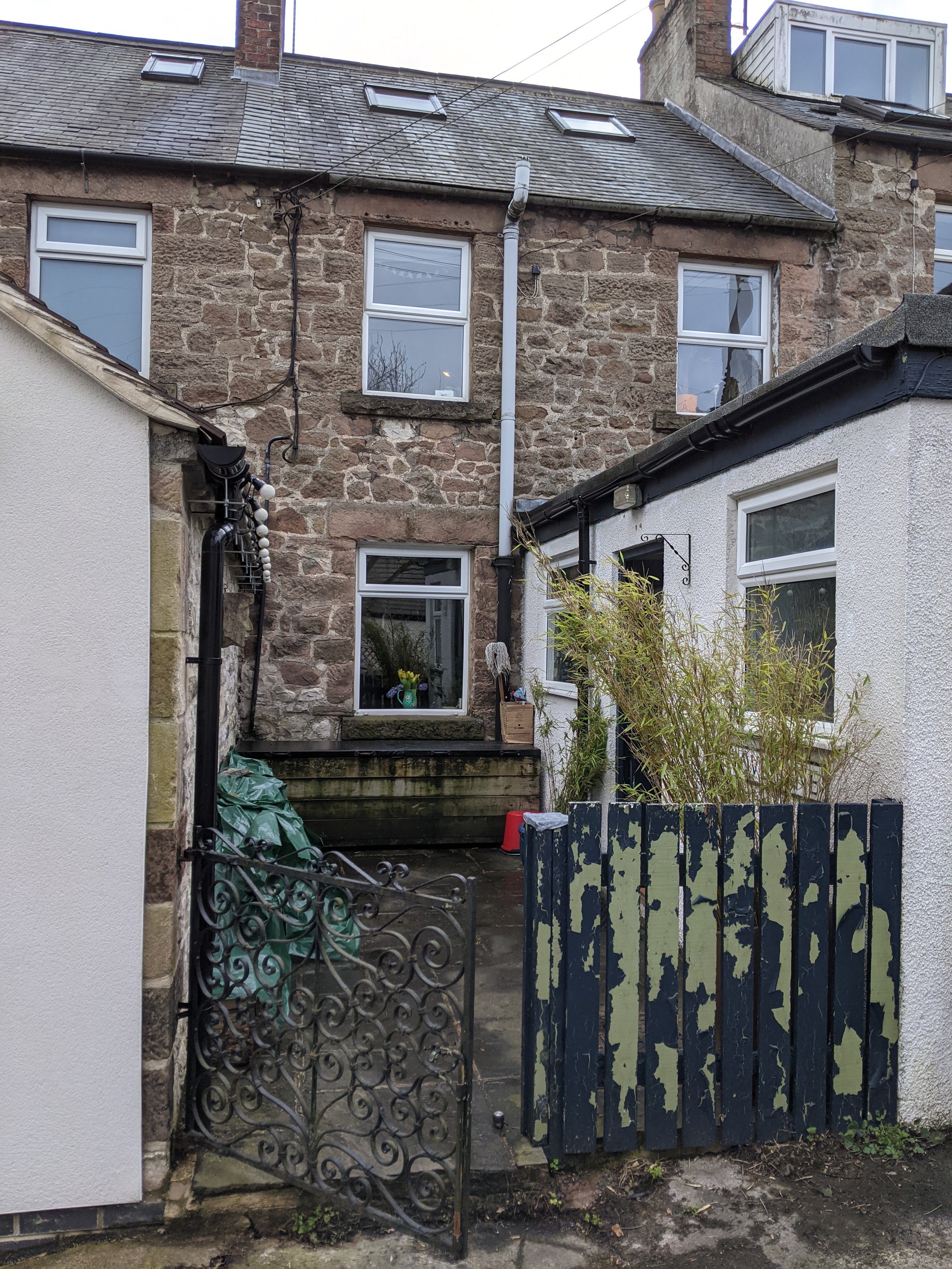Thorntree Cottages
The client of this project wanted a better kitchen and dining space with more light and higher ceilings. Put simply, they wanted somewhere more exciting to live.
The existing cottage looked good and had original features. However, the client’s furniture and ornaments needed space to shine, and the existing rear kitchen extension let the rest of the house down.
As the cottage is within a conservation area, the planning wasn’t straightforward. Indeed, an original slightly larger extension submission was rejected. So, we decided to relocate the kitchen to the rear reception room of the house. In this location, it would enjoy an original fireplace and copper briquette fire.
The work included removing the flat roof of the kitchen and replacing it to give vaulted ceilings with a rooflight. This created a utility space in the former bathroom and dropped window sills to provide more light. The addition of a small lobby extension connects the kitchen to the dining space and provides space to elevate this part of the house. The full-height glazed doors look out over the small courtyard to a neighbour’s tree in the distance.
Click on one of the images below to zoom in and enter a slideshow gallery.















