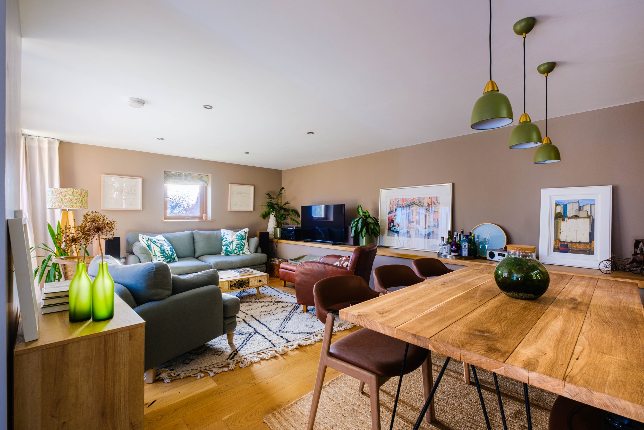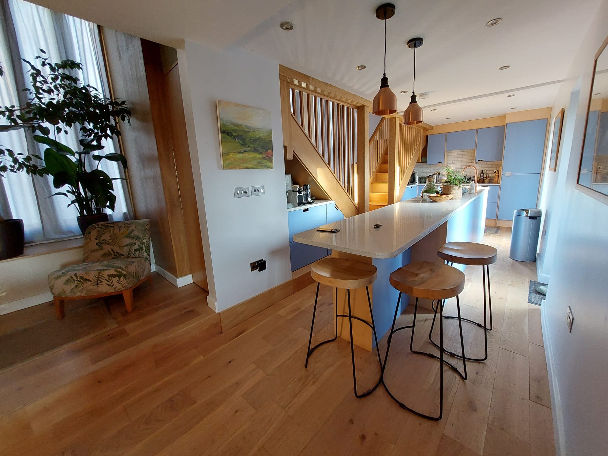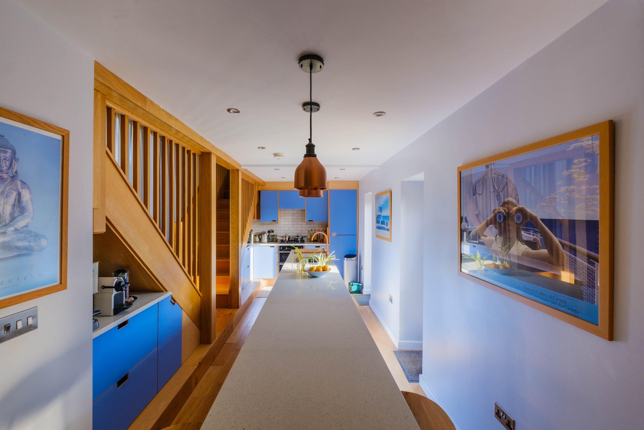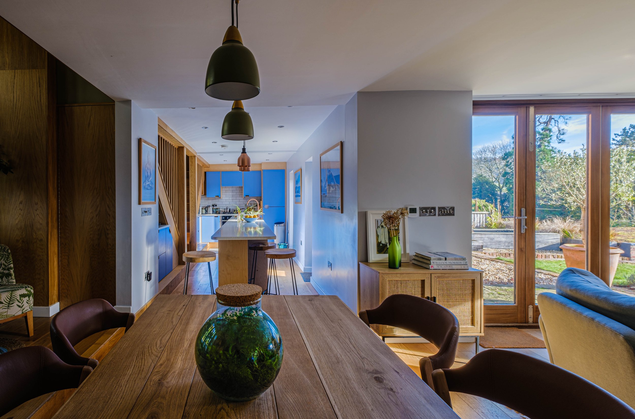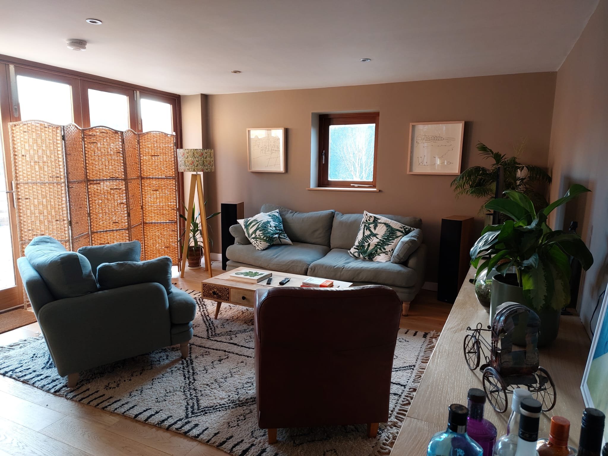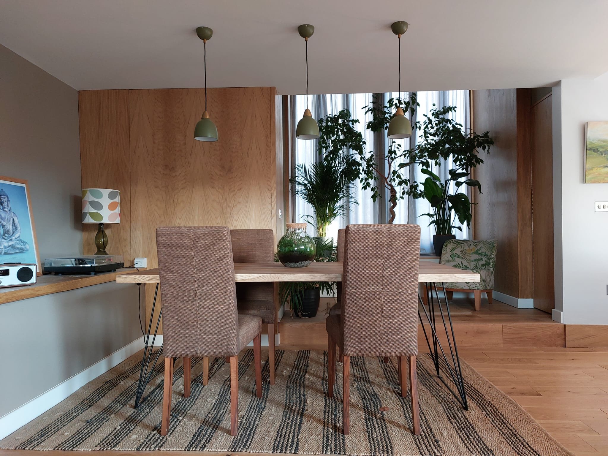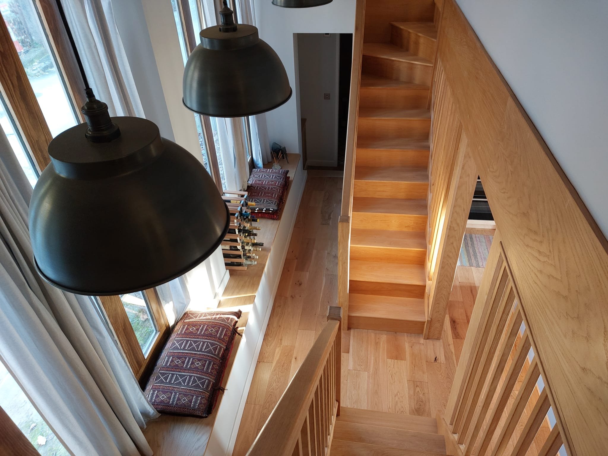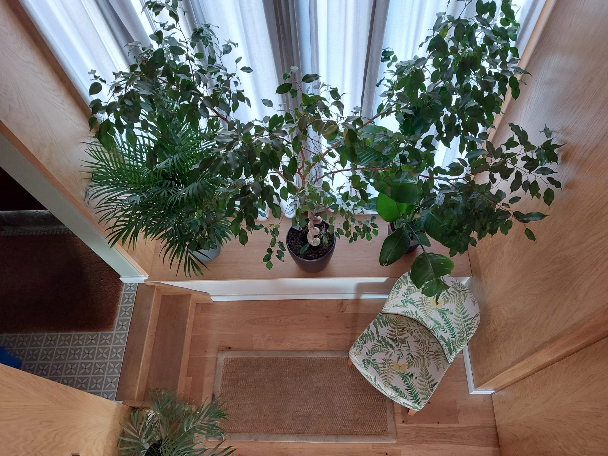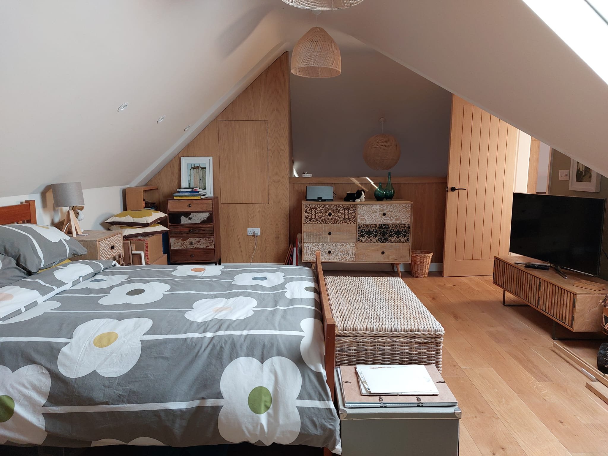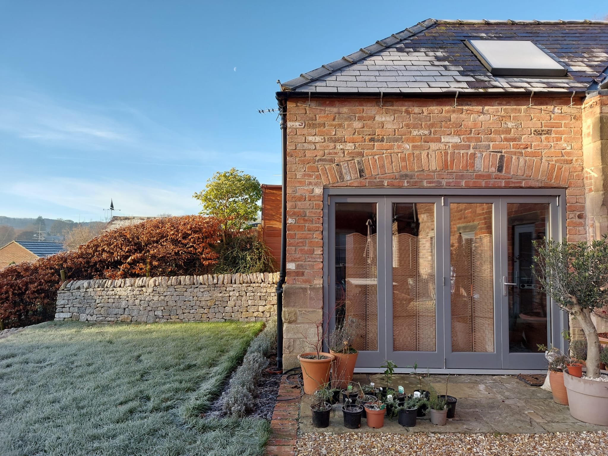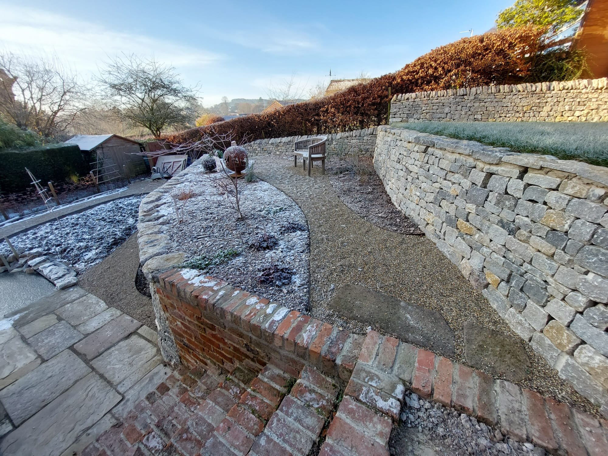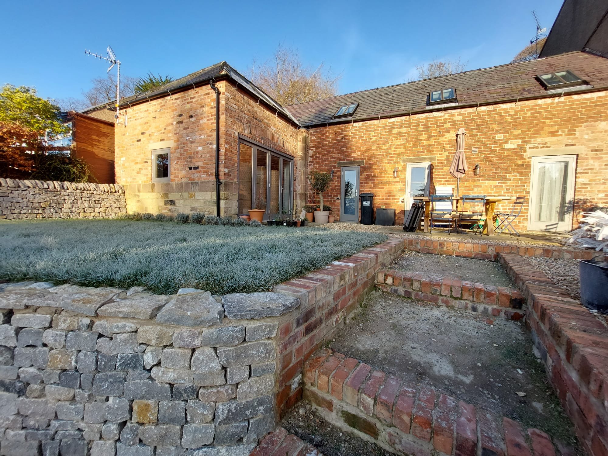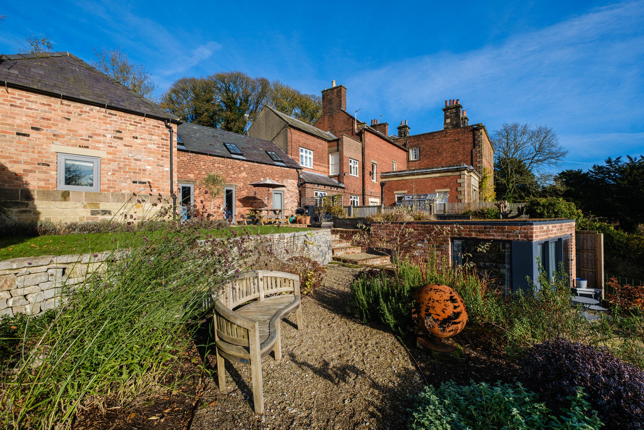The Old Coach House
The architectural aspect of this project was undertaken during my time at GRT Architecture. Since leaving that practice and setting up on my own, I collaborated with landscape designer and colleague Charlie Curtis to develop the garden.
The journey began with the client’s search for a suitable property in Wirksworth. I played a key role in helping him select this place, recognising its potential for conversion especially for its aspect.
Despite significant past alterations to the building, obtaining planning approval was a lengthy process, spanning over two years. This was due to its connection, through several intermediate dwellings, to a Grade II* Listed house. The original building had been let for years and adapted from its former use as a business premises. Its layout lacked cohesion, with a ground floor journey marred by numerous steps and dark, disconnected rooms.
The conversion aimed to improve the flow through and rationalise the significant level difference between the entrance point and rear sections of the property and gardens. The result is a surprisingly spacious three-bedroomed home offering double-height circulation spaces, giving dramatic contrast to the standard flat ceilings of the rooms. Original features, such as the trussed rafter above the bifurcated staircase, are celebrated, adding character and a sense of history.
The garden is terraced with each level having a distinctly different feel leading ultimately to the lowest level with a sunken office, allowing the client to work from home while enjoying the evolving garden - a key factor in his decision to purchase the property.

