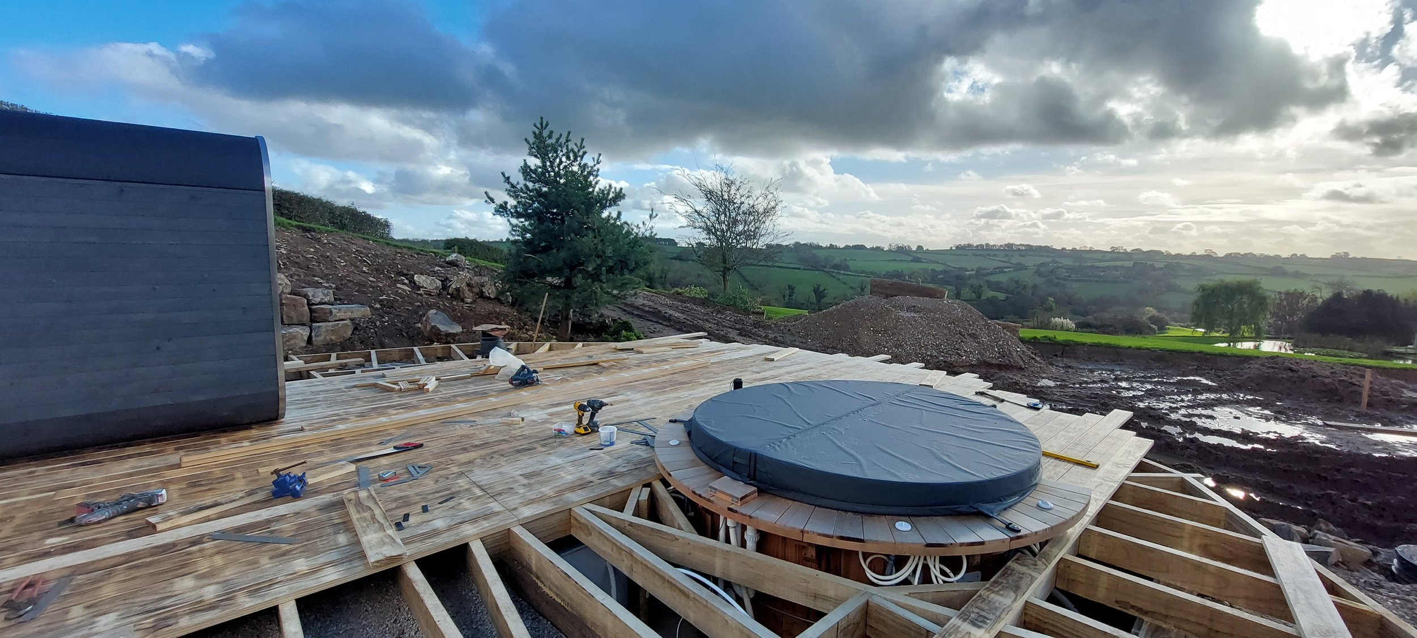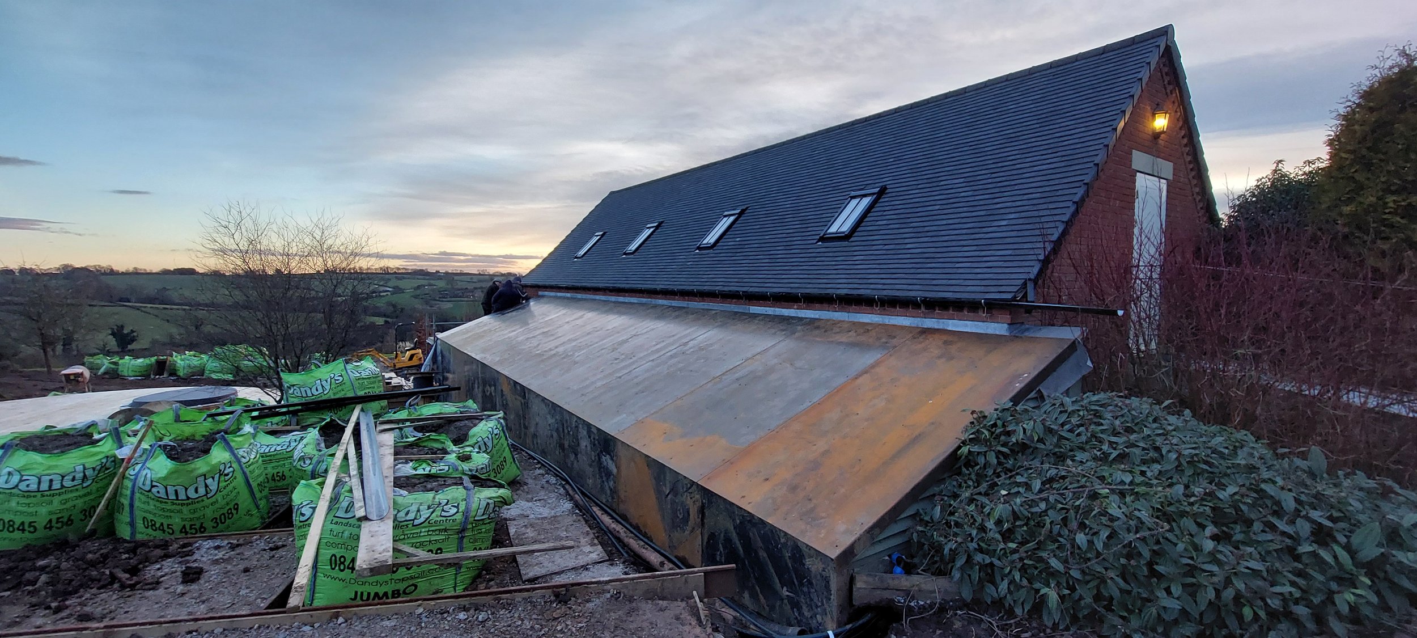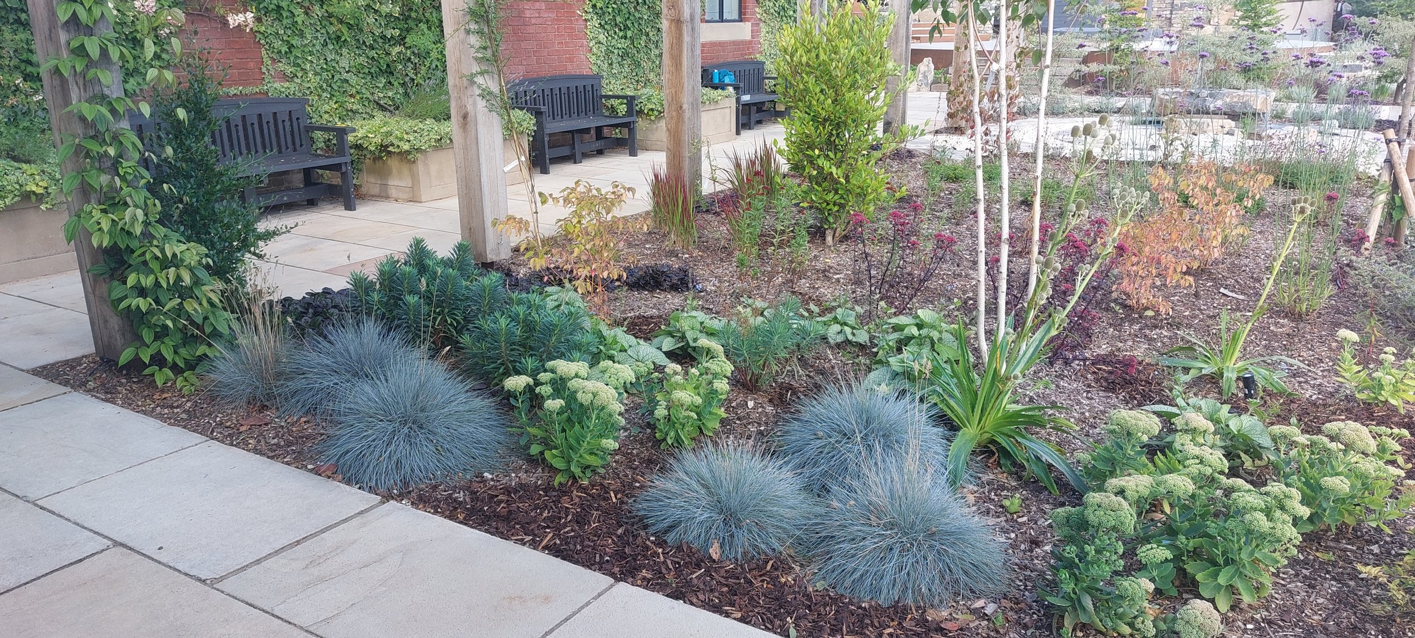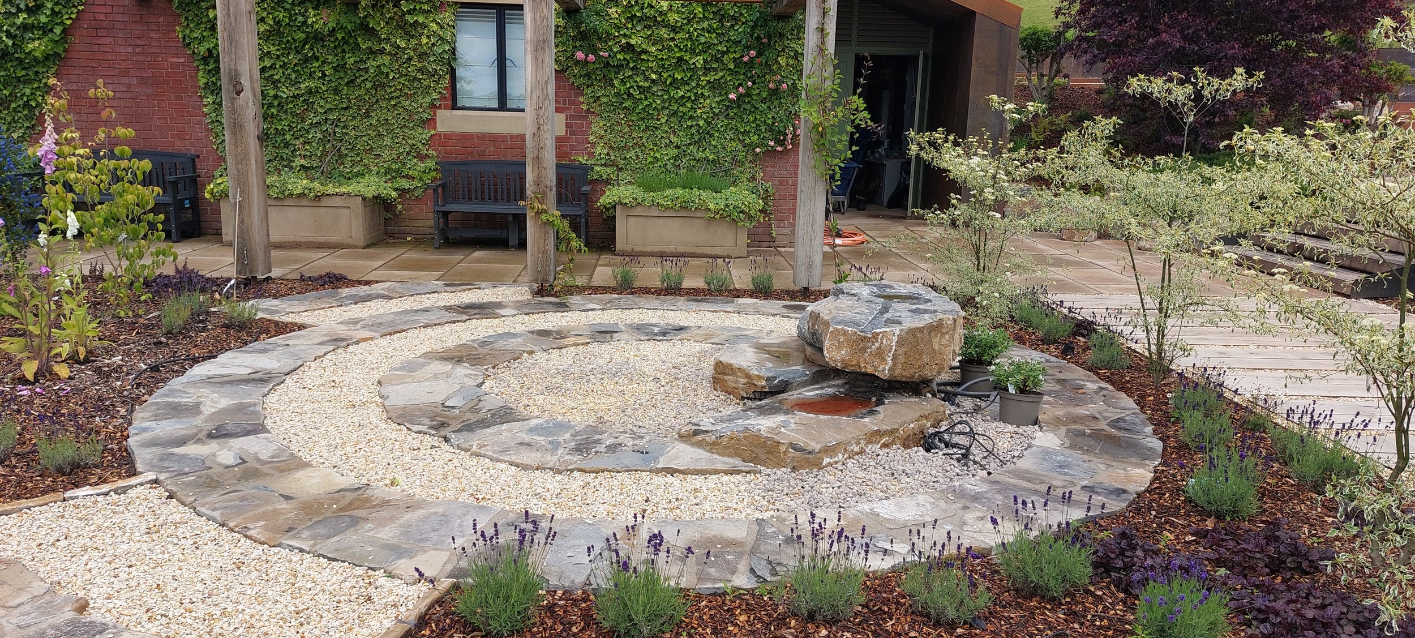Stoney Brook
Our client approached us with an issue, a problem patch of lawn disrupting the immaculate grounds of their property. Initially envisioning a detached swimming pool building, they opted for a more practical, and equally stunning solution - a garden!
The genus for the design was a formal group of multi-stem Silver Birch trees. We expanded on this with informal groupings of the same tree species either side of a wide gravel path stretching out from existing stone paving near the house.
An oak pergola was added to the high wall between the garden and parking courtyard. This provides a pleasant walkway under scented climbing plants leading to the pool and sauna deck and summer shade. Perpendicular paths lead down to the lake, creating a seamless journey through the garden and up to the clients existing detached gym.
Between the paths, vibrant perennial drifts enhance the space, transitioning into ornamental grass borders and sculpted evergreen Prunus Lusitanica up the slopes. Corten steel retains the steep bank, while a wildflower meadow wraps behind a timber deck housing a sauna pod and hot tub.
Adding character and functionality, site-mined limestone was used to create circular walled seating areas for a fire-pit, BBQ, and a striking water feature made from large pieces of the rock.
This project showcases how thoughtful design can turn a challenge into a breathtaking feature, blending natural elements with practical elegance.













