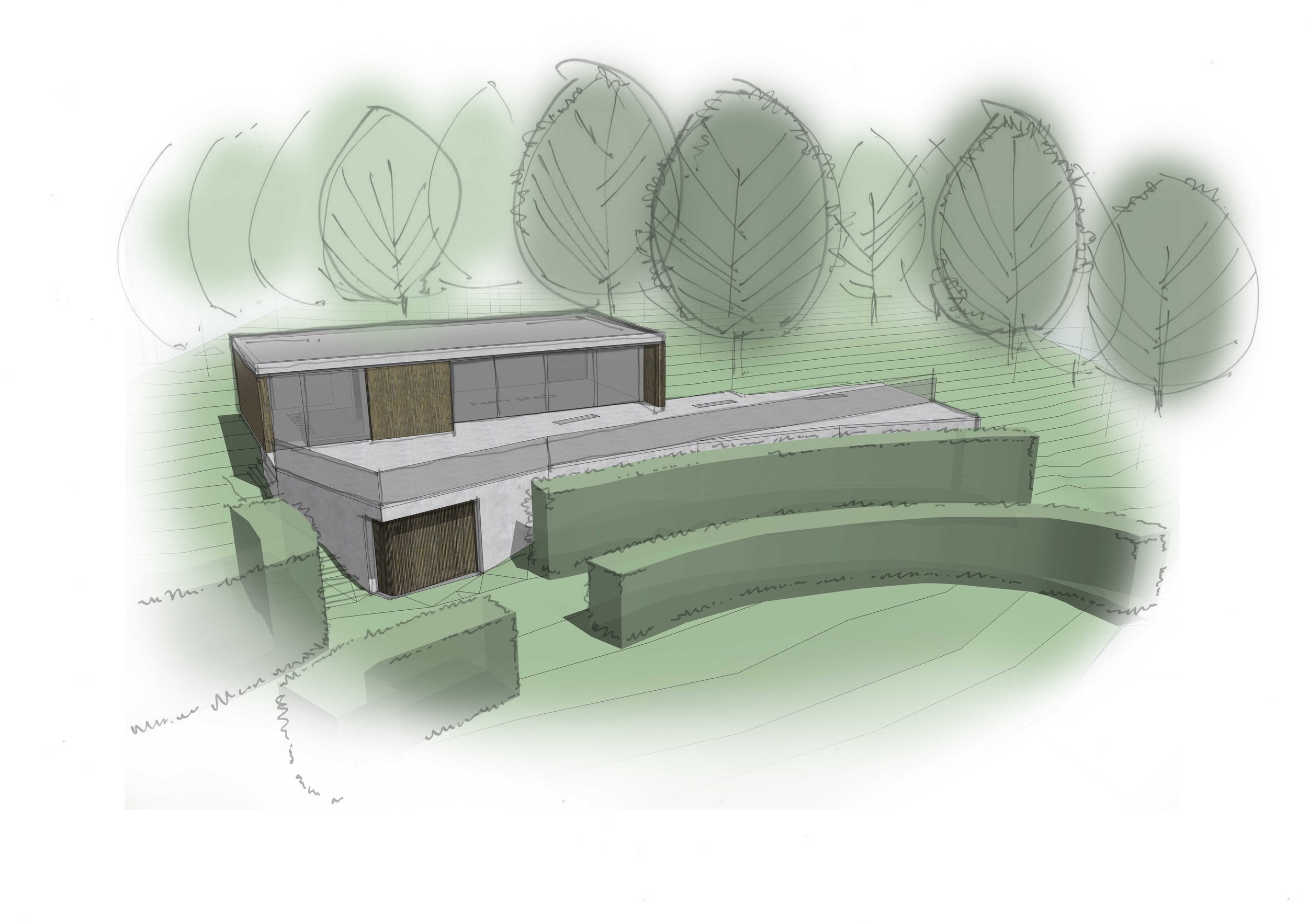High Trees
During my time at GRT Architecture in Wirksworth, I had the opportunity to design a unique subterranean garage to house a client’s prized collection of vintage sports cars. The site presented a steep grass bank with two pre-existing turning heads, which served as the starting point and inspiration for the project.
Drawing on the idea of a functional yet elegant pit-stop-style garage, I envisioned a design where cars could seamlessly enter at one end and exit at the other. Inside, the space accommodates bays for parking three to four vehicles, along with a dedicated workshop area for maintenance or restoration work. This thoughtful layout ensures practicality while celebrating the beauty and functionality of the vehicles.
Above the garage, I designed a party space to complement the lower level. Large sliding glass doors open onto an expansive terrace, offering sweeping views of the valley beyond. To the rear, a private garden adds an intimate connection to nature, creating a serene and inviting atmosphere for social gatherings.
The architectural approach intentionally contrasts a bold, ‘strong’ aesthetic below a lighter feel above. This structure above blends with the surrounding landscape, particularly the coppice of trees that form a natural backdrop, and below it pushes out of the ground like a rock formation.
The result is a design that seamlessly integrates form, function, and its environment, providing both a practical solution and characterful space to enjoy.



















