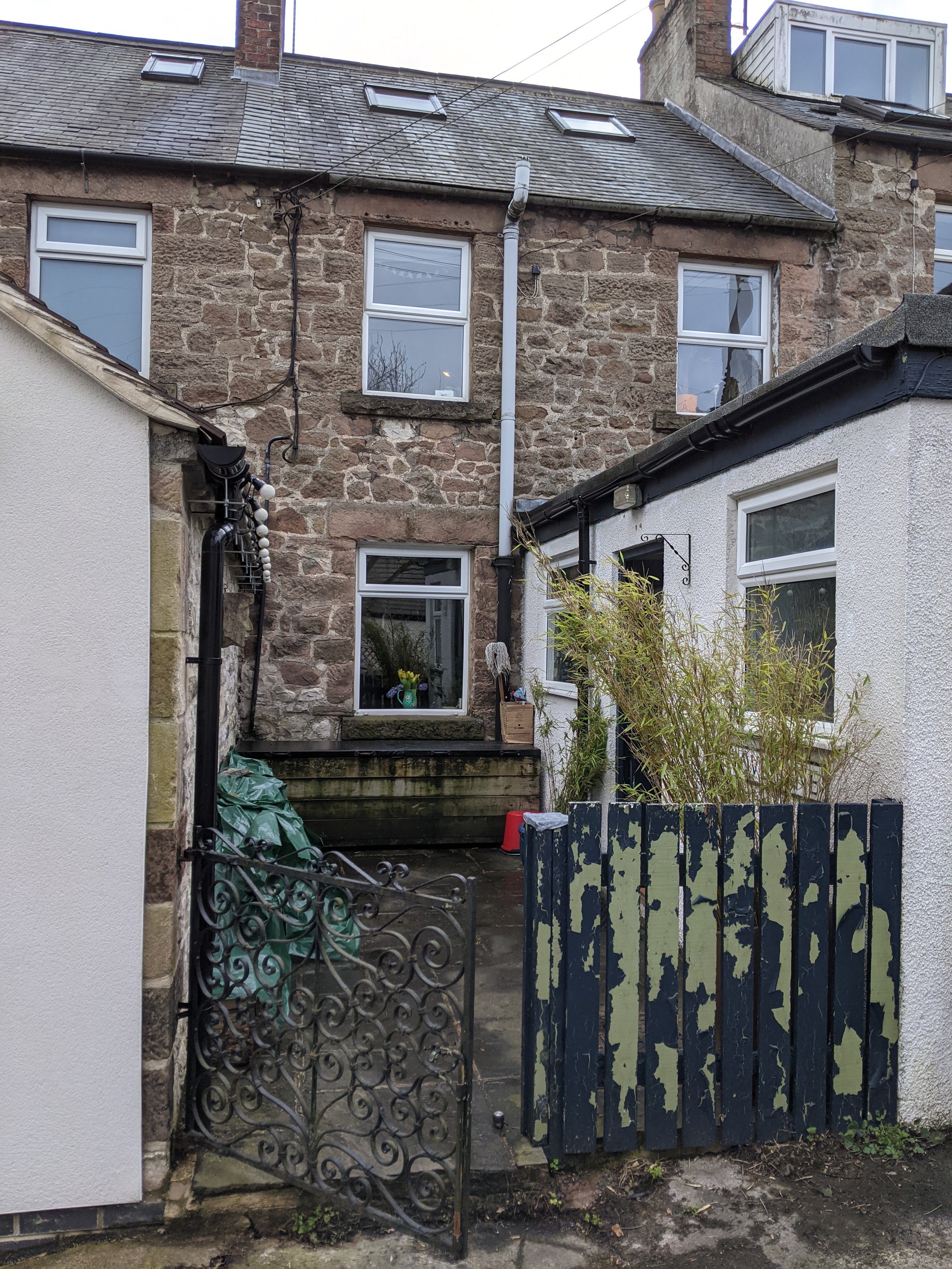Thorntree Cottages
The client for this project envisioned a brighter, more dynamic kitchen and dining space with higher ceilings to create a home that felt more inspiring and exciting to live in. While the existing cottage had charm and character, with original features that contributed to its appeal, the rear kitchen extension detracted from the overall aesthetic and functionality. Additionally, the client’s collection of furniture and ornaments lacked the space and setting to truly make them stand out.
Located within a conservation area, the project posed some planning challenges. An initial proposal for a slightly larger extension was rejected, prompting us to rethink the design. We decided to relocate the kitchen to the rear reception room, a space enhanced by the warmth of an original fireplace and a distinctive copper briquette fire.
The transformation included replacing the flat kitchen roof with a vaulted ceiling, complete with a roof light to flood the space with natural light. A utility room was created in the former bathroom, and window sills were lowered to brighten the interior even further. A small but well-designed lobby extension was added, connecting the kitchen to the dining space.
The result is a seamless blend of charm and functionality, creating a home that is not only practical but also full of character and life.















