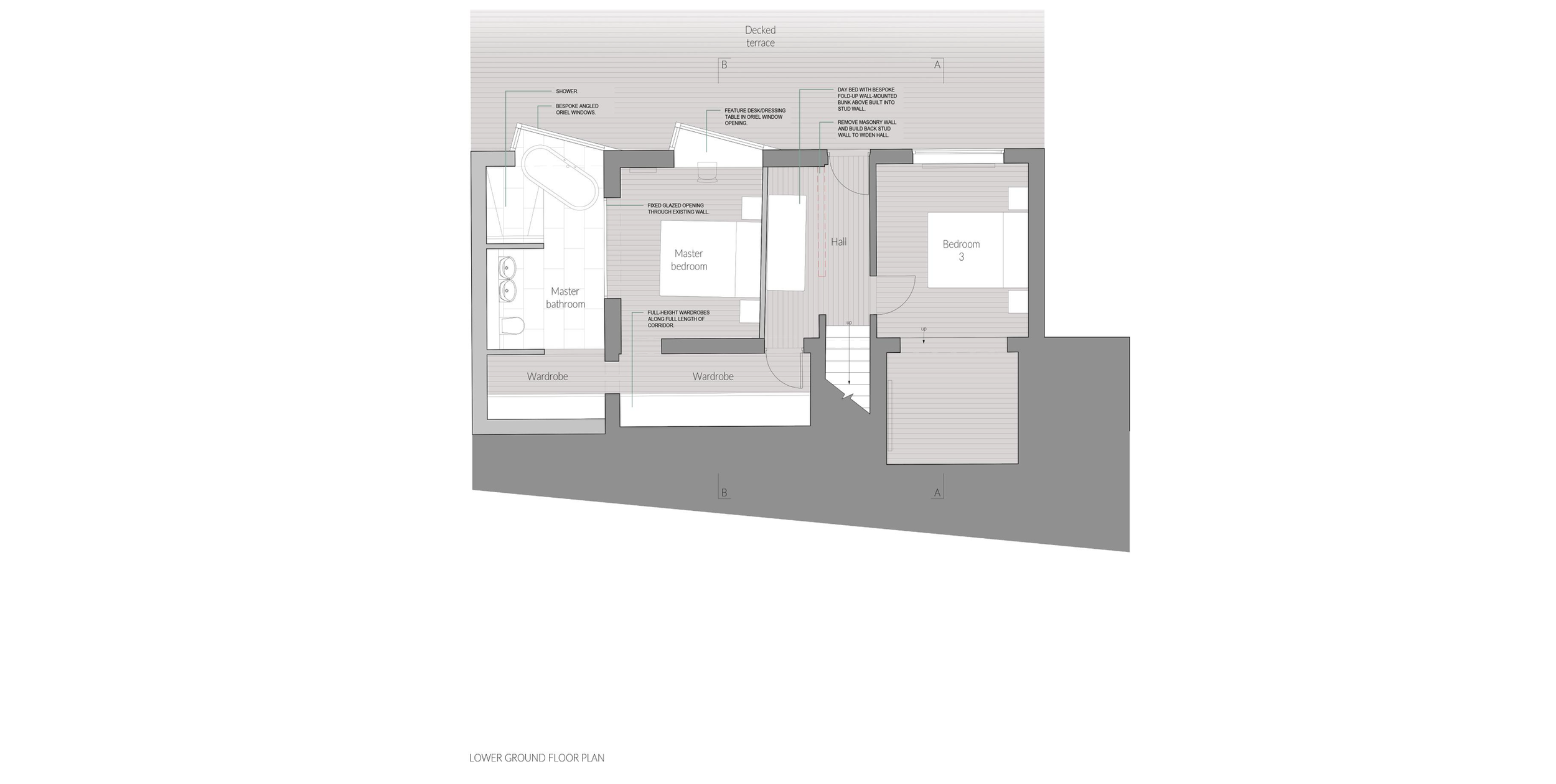Intake Lane
This project involved the complete transformation of a 1970s detached upside-down house, with the goal of significantly enhancing its kerb appeal and functionality for modern living.
A striking two-storey extension on one side replaces the original garage with a luxurious new bedroom suite, bringing a fresh sense of space and comfort. What was once a bedroom in the original layout has been reimagined as a practical utility room, while the master bedroom on the floor below now features a spectacular, spa-like en-suite bathroom that blends elegance with relaxation.
On the opposite side of the house, a thoughtfully designed single-storey extension has expanded the kitchen, creating a light-filled and inviting space for cooking and entertaining. A cleverly integrated loft conversion now provides the perfect work-from-home environment, combining productivity with privacy. Throughout, the design focuses on maximising the home’s incredible views of the picturesque Derwent Valley, with large windows and open-plan layouts that connect the interiors to the stunning natural backdrop.
Externally, the house has been given a bold new identity. A dynamic combination of timber and black cladding creates a contemporary yet timeless aesthetic, adding warmth and sophistication to the building’s exterior. This cohesive renovation has turned the property into a truly impressive home that balances modern design with the character of its unique setting.








